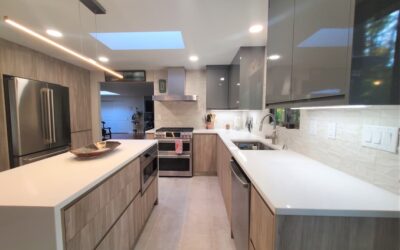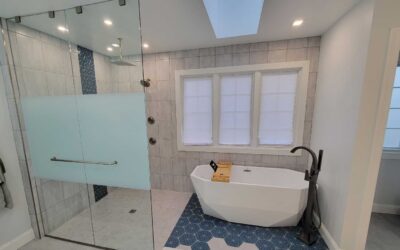In honor of International Wheelchair Day on the 1st of March, we’re spending a moment to acknowledge the importance of ADA standards and wheelchair accessibility in home design.
Remodeling with disabilities in mind has become a recent talking point within the industry, but it rarely gets enough attention. According to the CDC, approximately 12% of Americans have problems with their mobility, and yet most houses in the United States aren’t built to accommodate a wheelchair user.
Designing with Mobility in Mind
With one in ten people having some kind of mobility issues, designing kitchens and bathrooms with specific needs is an important part of the renovation process. Consider that in the future, you, too, may need assistance in your bathroom or kitchen. By incorporating some of those elements into your current bathroom or kitchen design, you’re future-proofing your home for you or your next buyer.
Here are some of the top modifications that can improve the adaptability of your home.
Curbless walk-in or roll-in shower enclosure – add a bench and some grab bars to complete this stylish layout. Choose an anti-slip flooring to make the area as safe as possible.
An elevated toilet – a toilet that’s chair height makes it easier to transfer and for older people to get up and down.
Widened doorways or walkways – having extra space to maneuver is important. If you have a tiny bathroom, consider borrowing space from a closet or room to make the bathroom larger.
Slide-out cabinet organizers – Install these in both the bathroom vanity or closet as well as kitchen cabinets to make it easier to access the contents without reaching in.
Counter height – The counter height should be no more than 34” high and have space for a wheelchair to pull under to use the sink and prep food.
Sink – The area under the sink needs to have its pipes moved to the back, out of the way of a wheelchair. This applies to both the kitchen sink and the bathroom sink.
Lower kitchen island – A standard island height isn’t wheelchair accessible, so a lower island with a sink can make it easier to perform prep tasks.
Deck ramps – Want to enjoy grilling and dining outdoors? Have a deck with a deck ramp added to your home.
Remodeling Your Home For Better Accessibility
Adapting a kitchen, bathroom, or other home space for a wheelchair can be a challenge. Luckily, Volpe Enterprises, Inc. has the experience you can trust to create a comfortable and caring space for you or your loved one.





